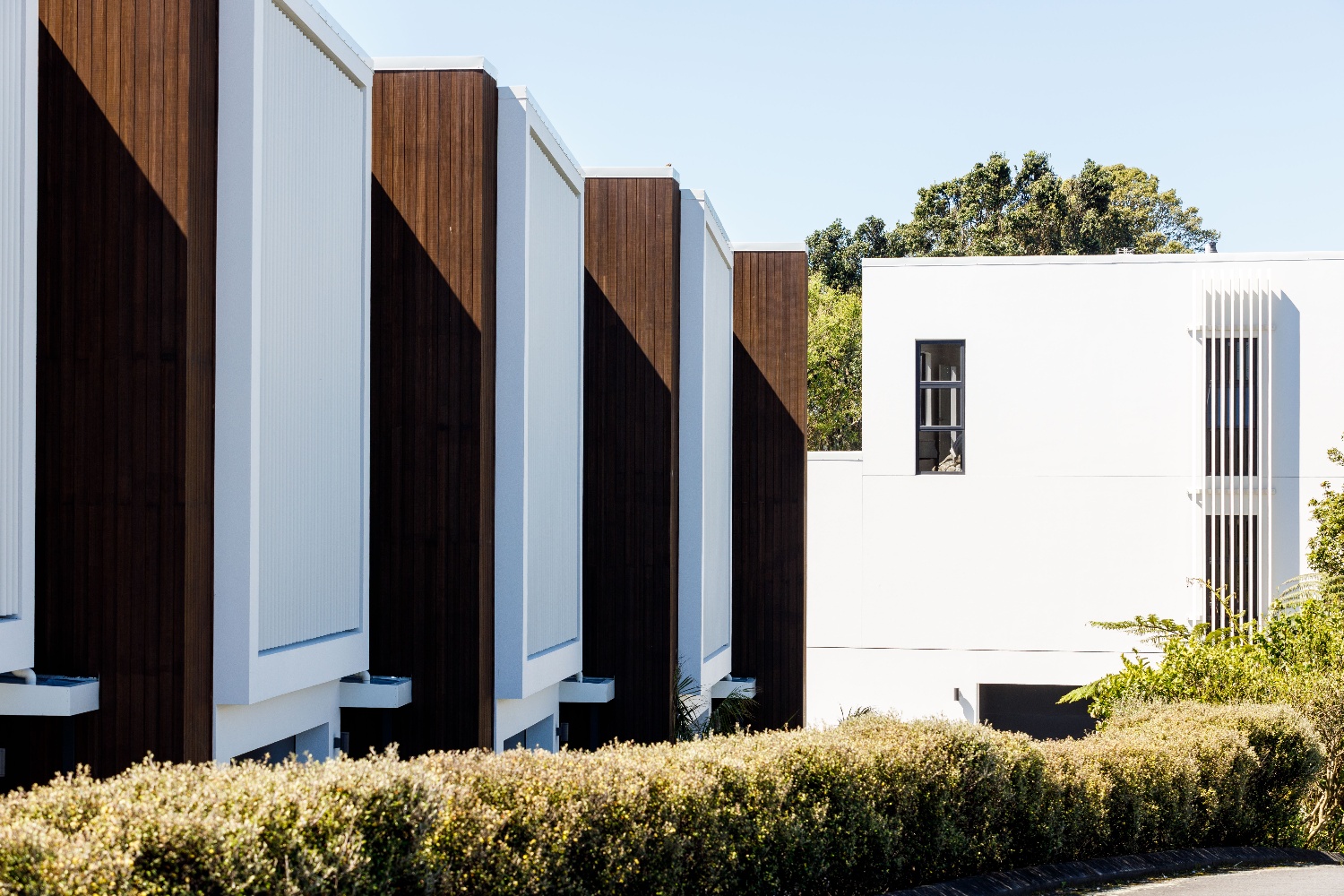
Te Henui Terraces
4 Bedroom | 2 Bathroom | 1 Living | 223sqm
Beginning as a single dwelling site and concluding as five distinct town houses. This development project demonstrated the power of good master planning and architectural design coming together to create an inner-city sanctuary for five different owners to call home.
An entertainer’s dining area opens onto a spacious and private north-facing deck which also accesses a sun nook area flowing back into the main living area, with views towards the mountains.
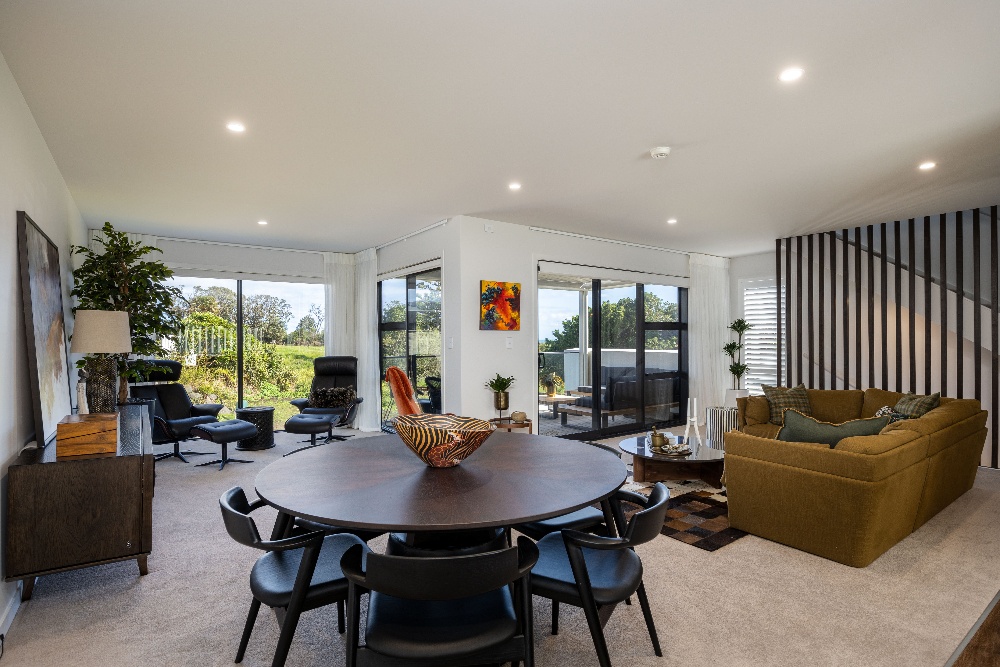
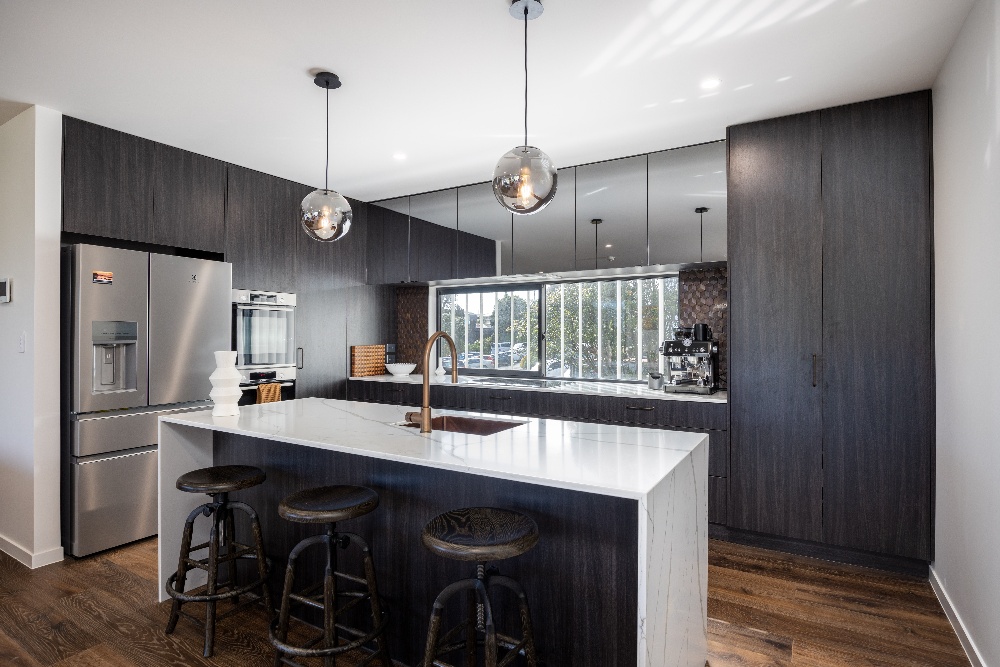
The ground level provides two double bedrooms separated by a full bathroom, with each bedroom having direct access to a fully-landscaped north-facing courtyard. The private entry, double car garage and laundry are also located on this level. Up on the next level, timber accents provide a relaxed modern feel while the kitchen, with city views, features engineered stone bench tops and woodgrain panelling.
"I love the time I spend in this home and have intentions of being here a long time yet." - Owner
On the upper level is the spacious master bedroom suite complete with a full walk-in wardrobe and double ensuite bathroom plus a fourth bedroom or home office. On each level, windows and glass doors are aligned to the north and south to allow natural light to flow in and also provide the constant enchantment of city, coastal and mountain views.
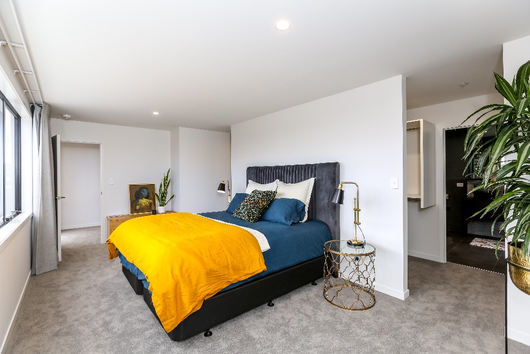


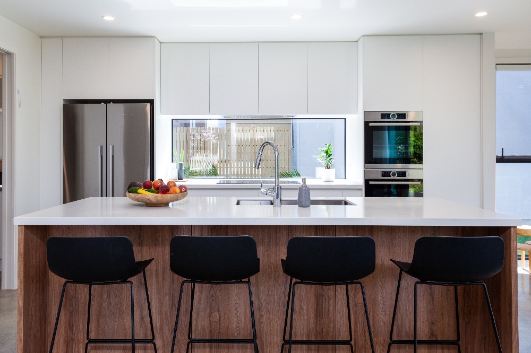
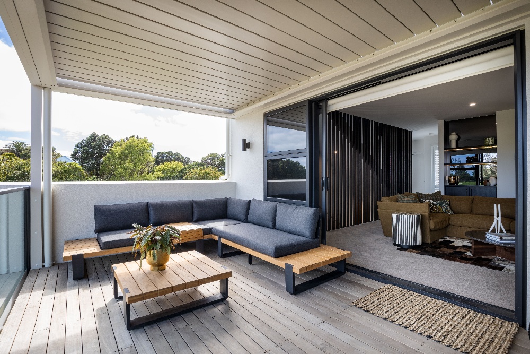
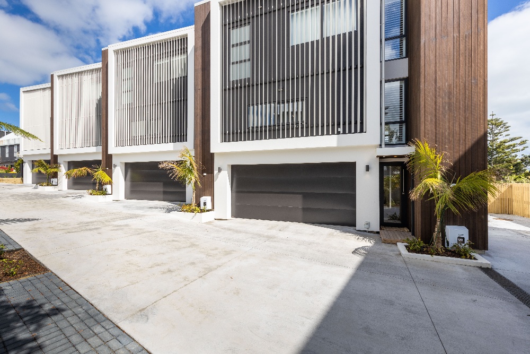
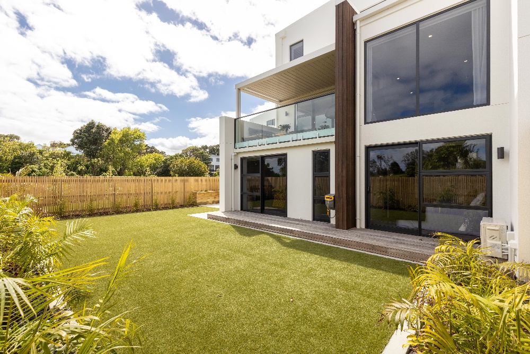
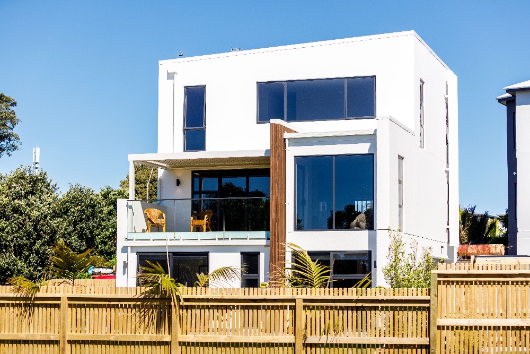
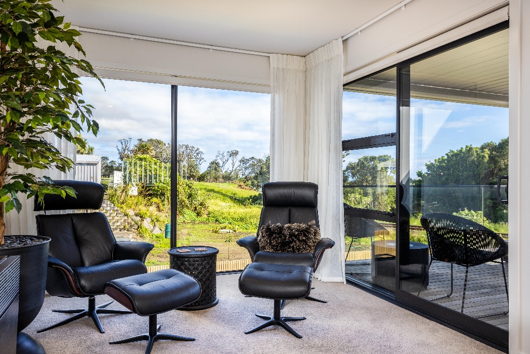
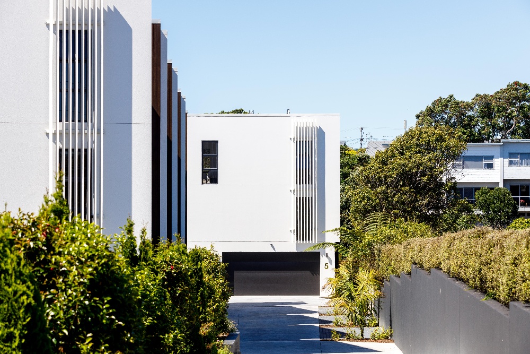
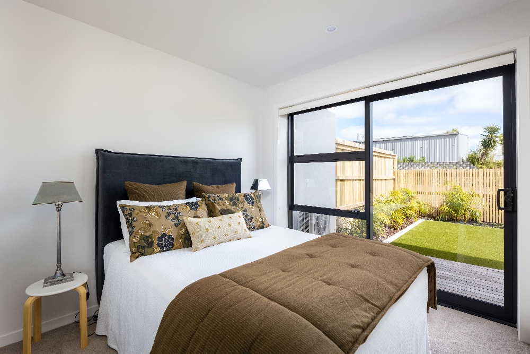
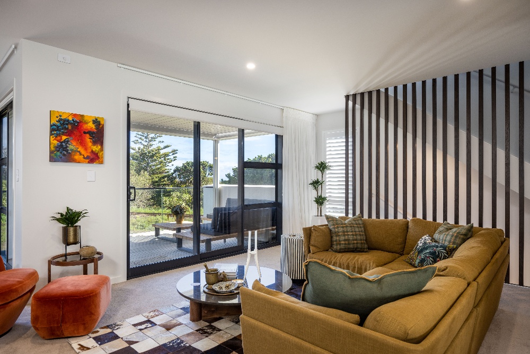
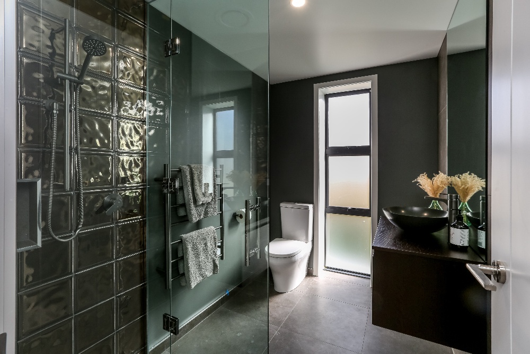
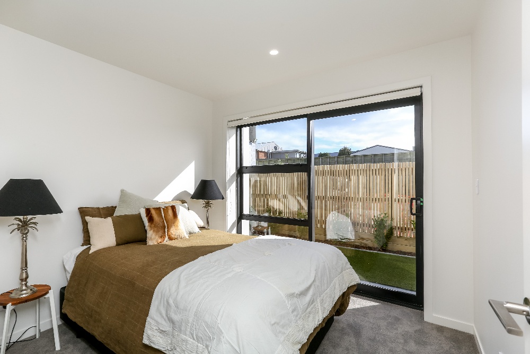
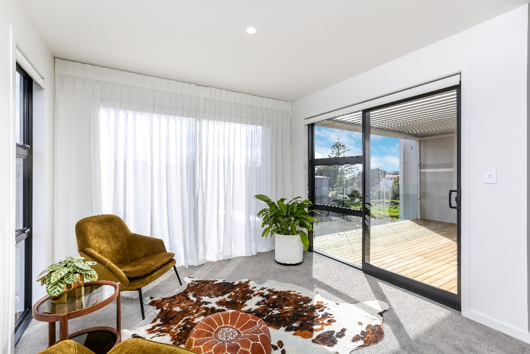
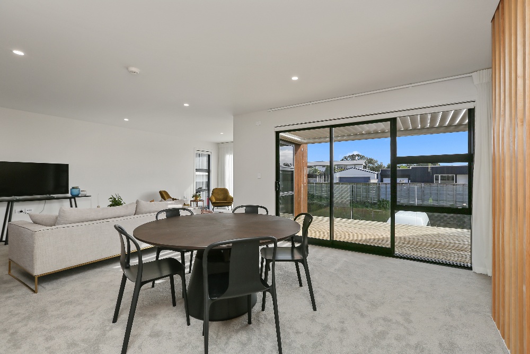
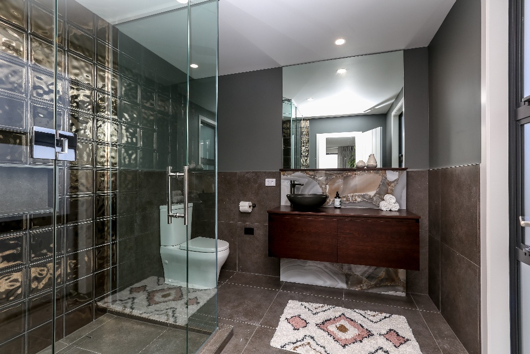
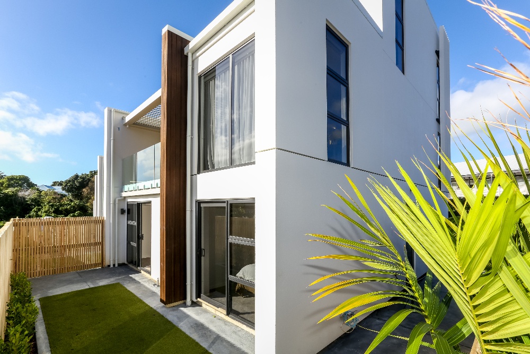
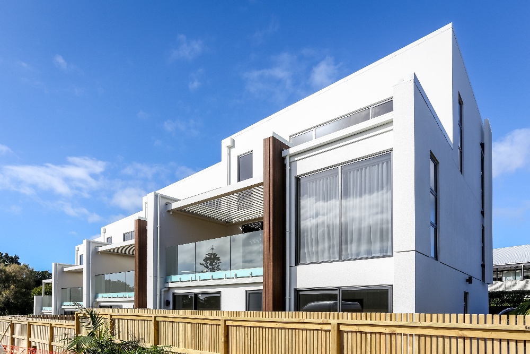
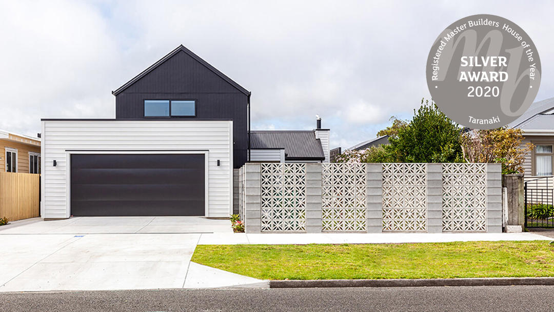
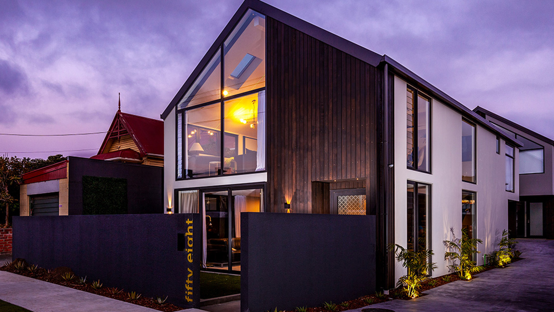
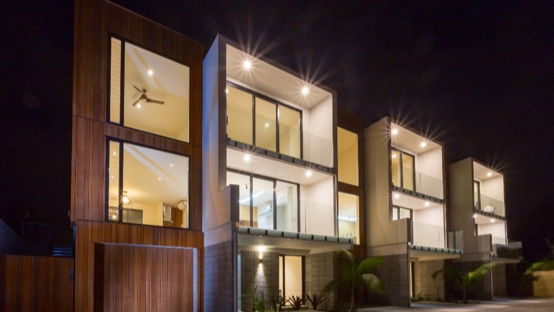
-1.png)
