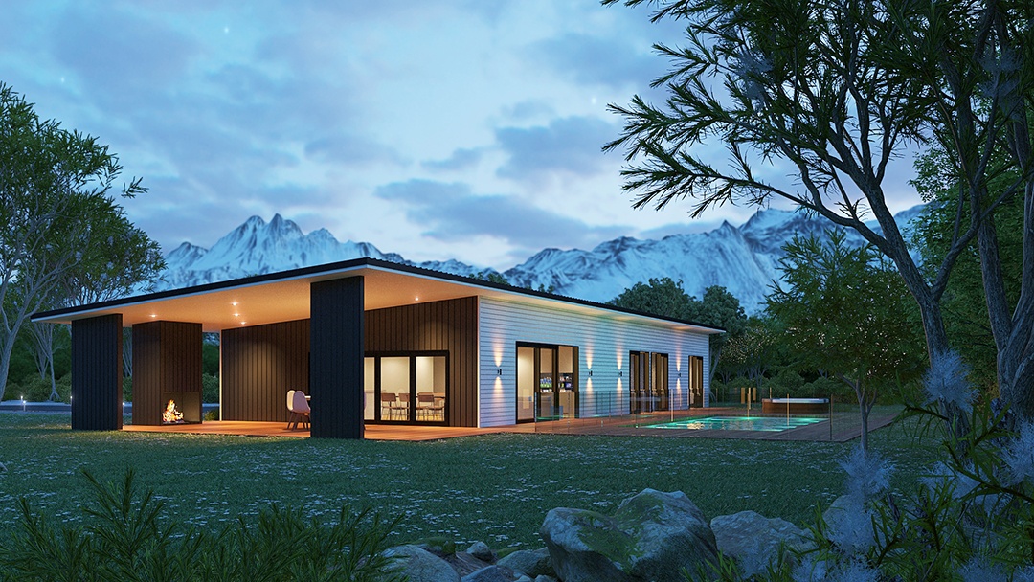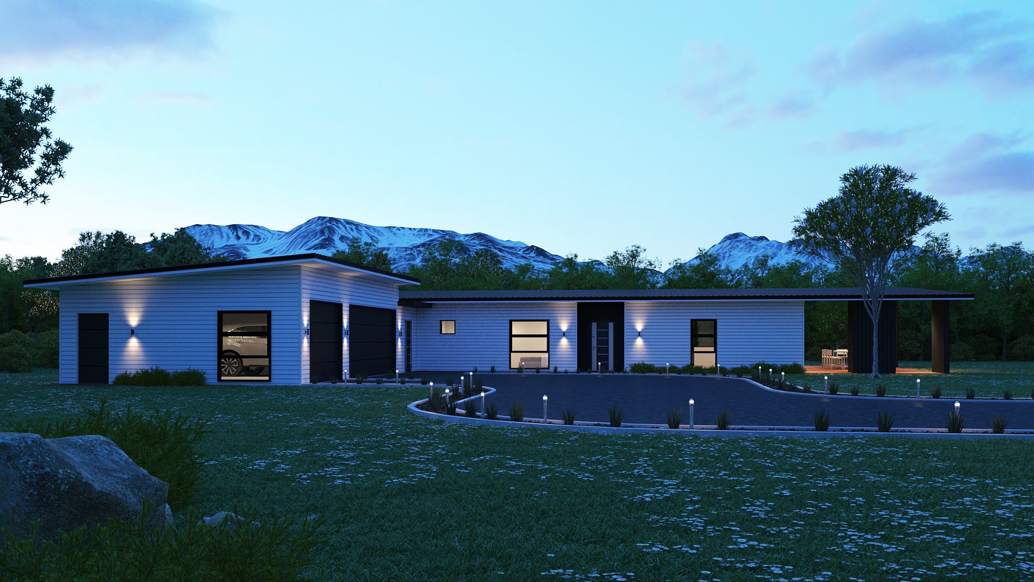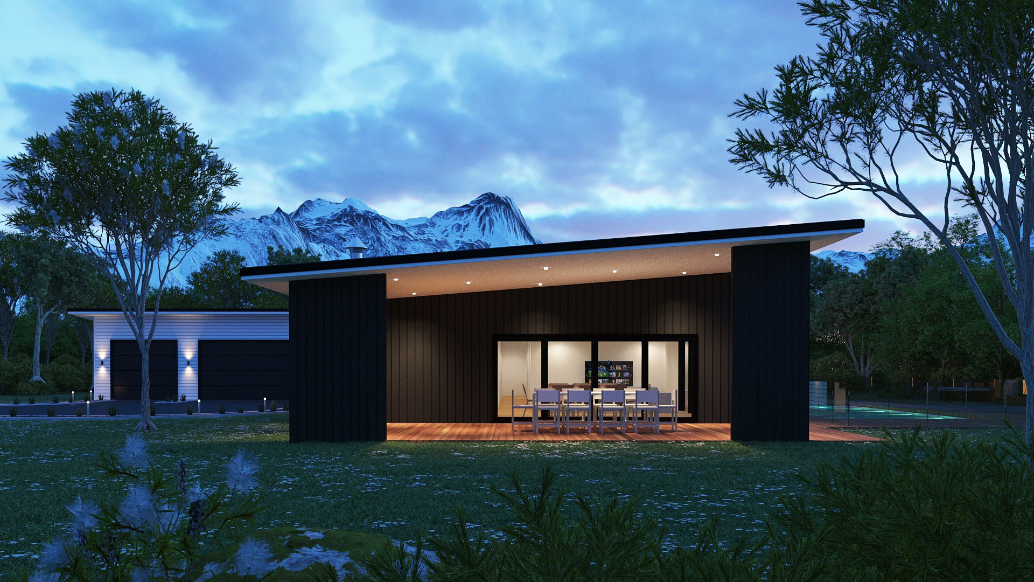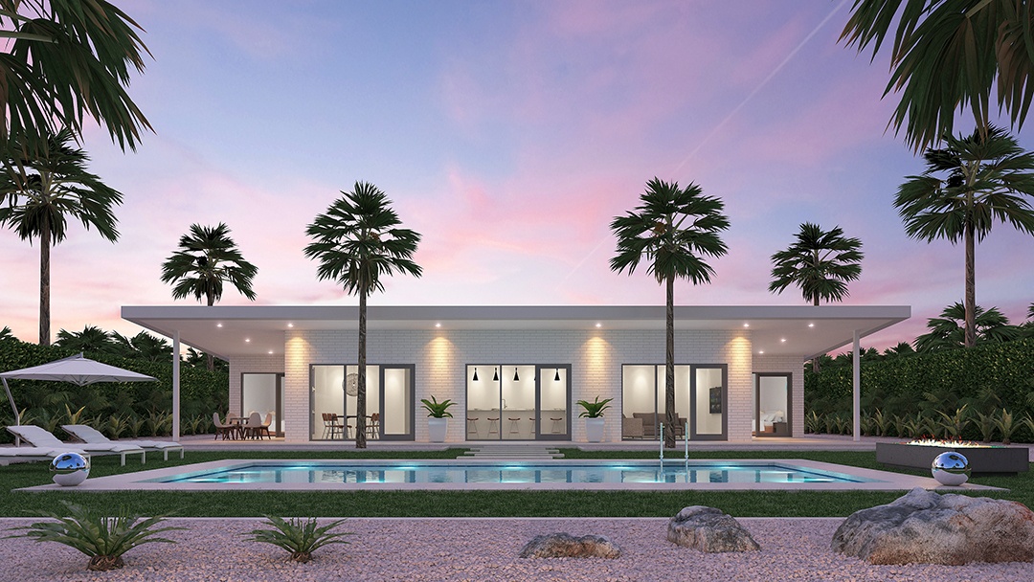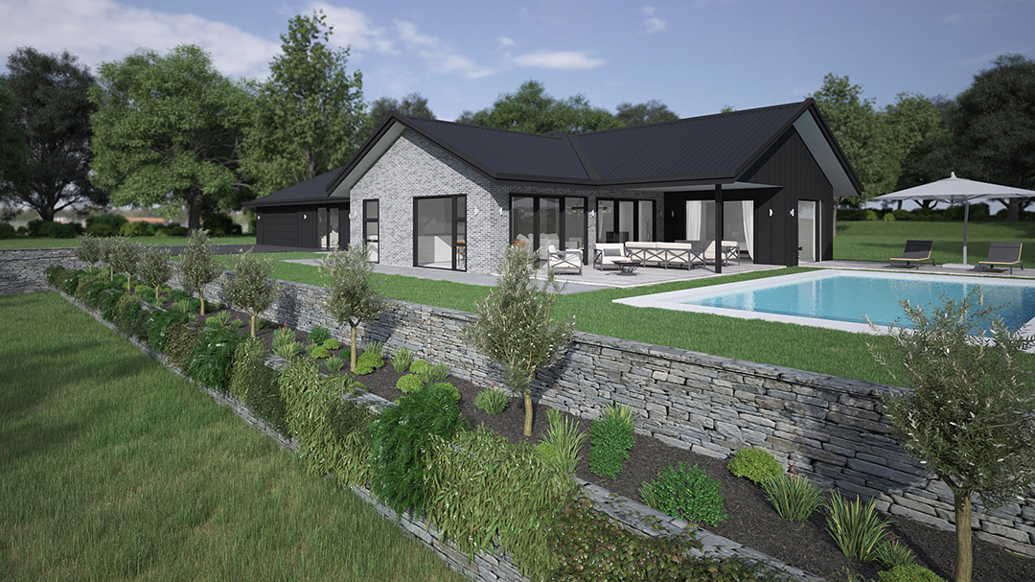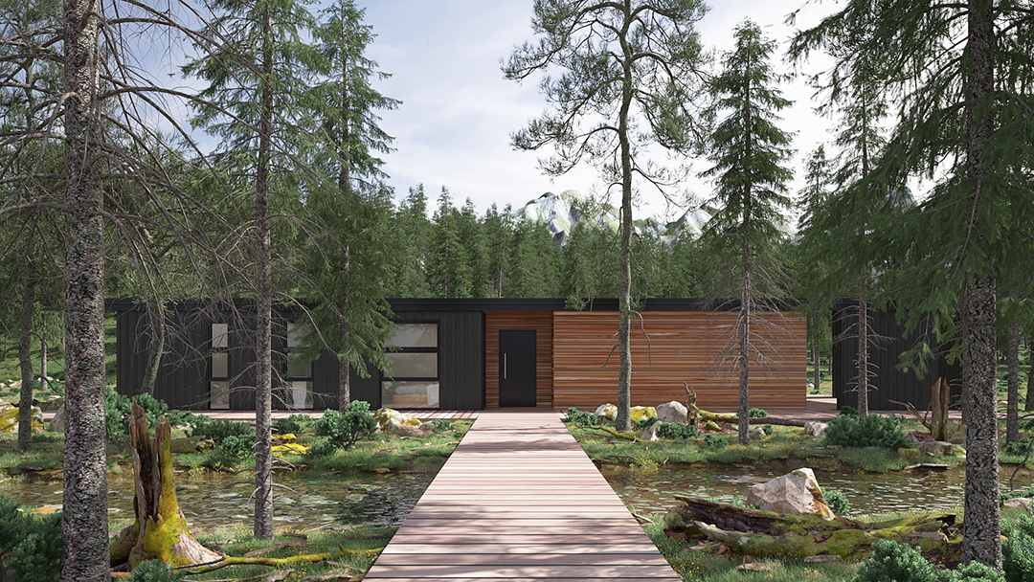House Plan 4-229
Bedrooms: 4
Bathrooms: 2
Toilets: 0
Living: 1
Dining: 0
Garage:3
Square metres: 229sqm
This luxury home maximises indoor/outdoor living with an expansive rear, open-plan living area. The kitchen has a large island bench and a spacious separate scullery to keep the mess out of sight. This 4 bedroom home has sun-filled spaces and generous dimensions, making it the ideal choice for the next exciting chapter of your life.
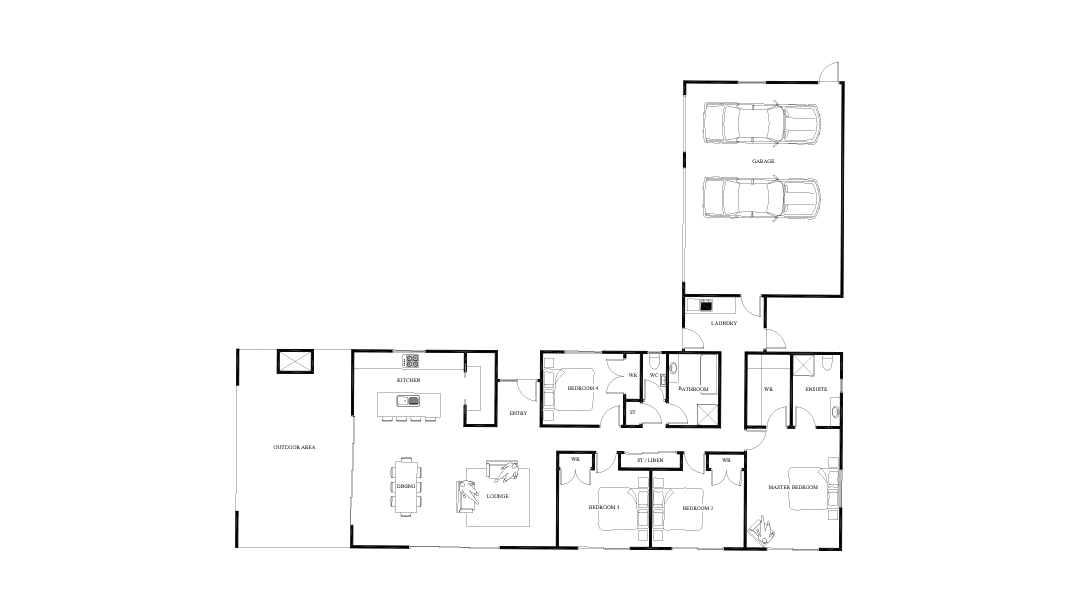
Get a price estimate
By submitting the form below, the price estimate of this house will be emailed to you.
Don't see a plan that suits?
We have a large range of plans in our database. Simply complete our project brief form below and we will be in touch.
Related Plans
SIGN UP FOR UPDATES
Keep up to date on the latest news, new house plans, house and land packages and more by signing up to receive updates right to your inbox.


